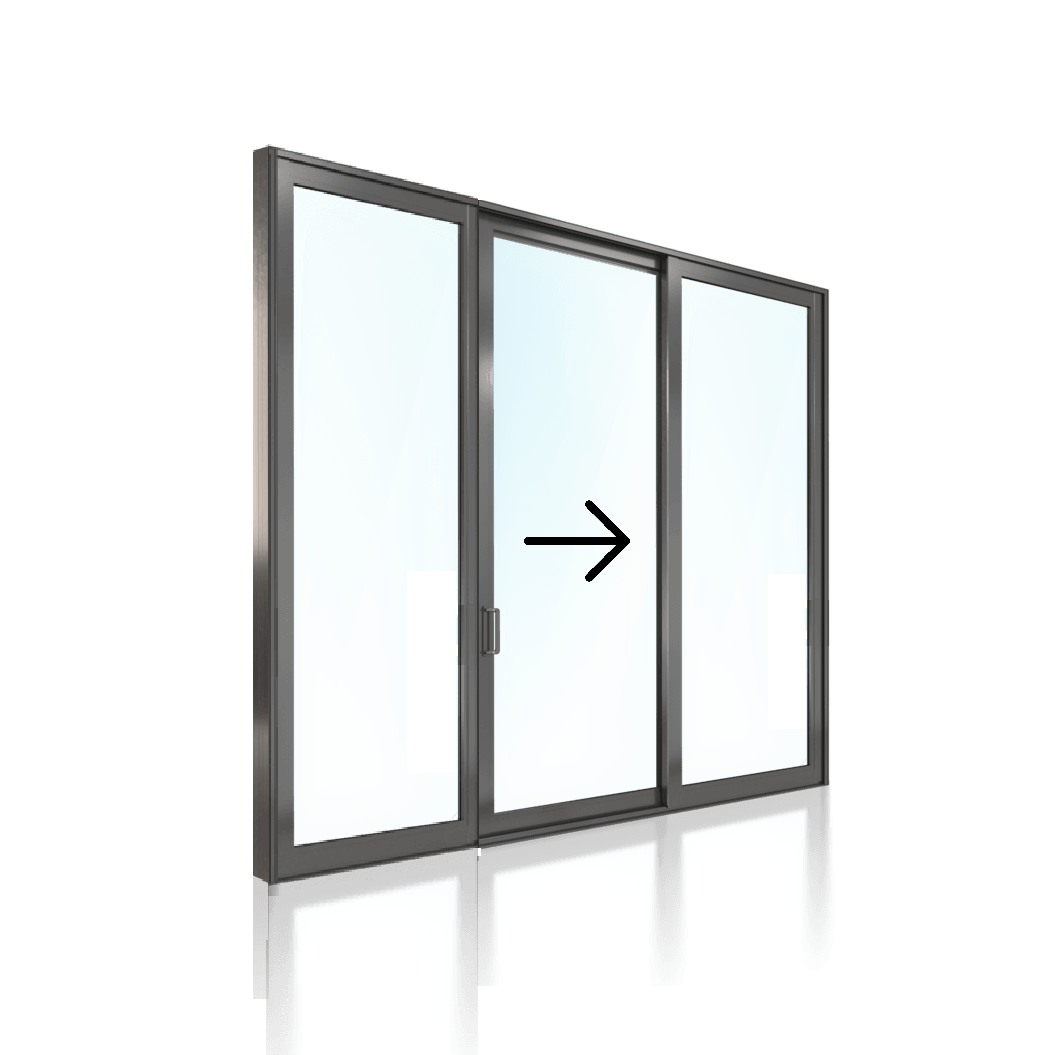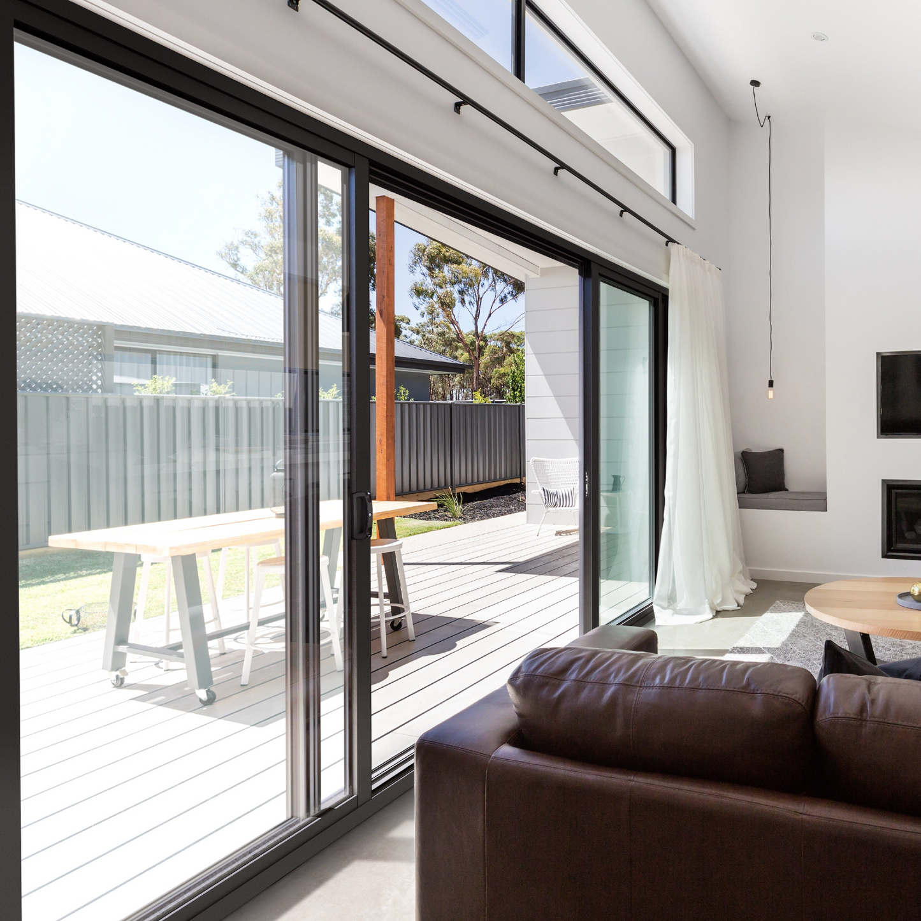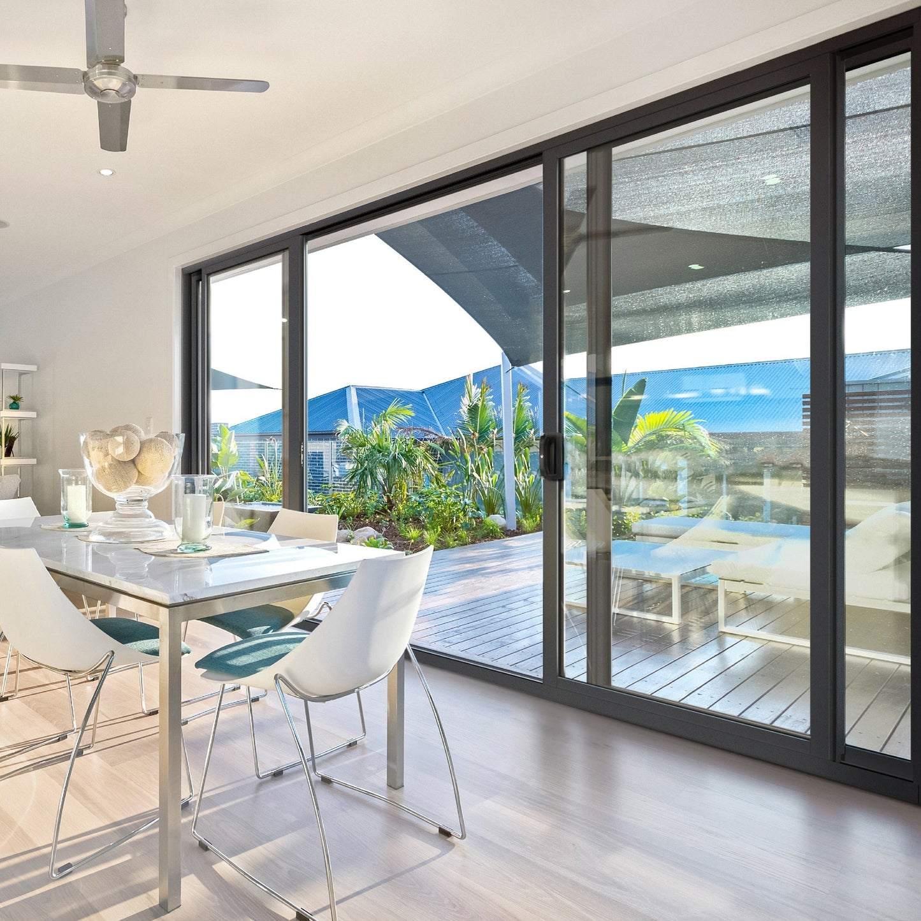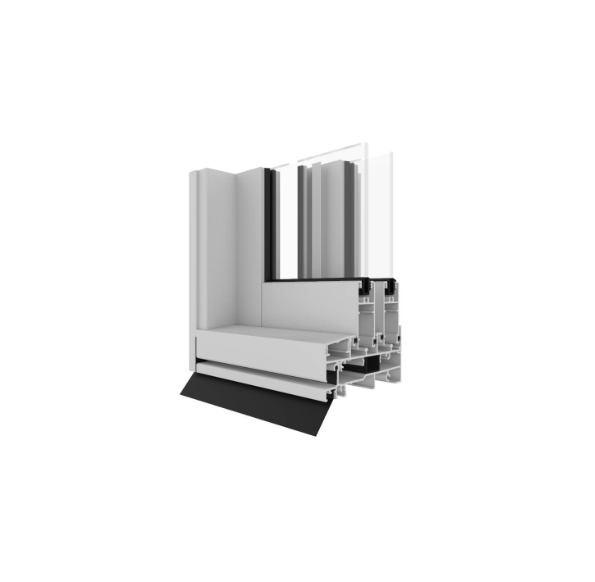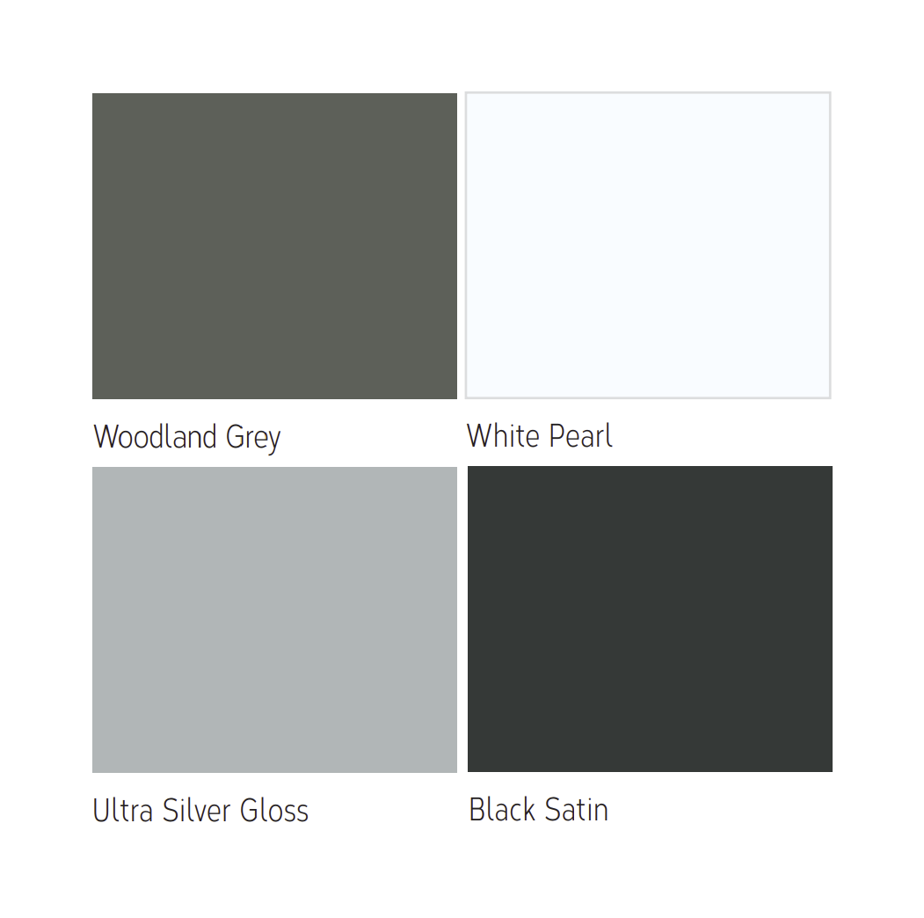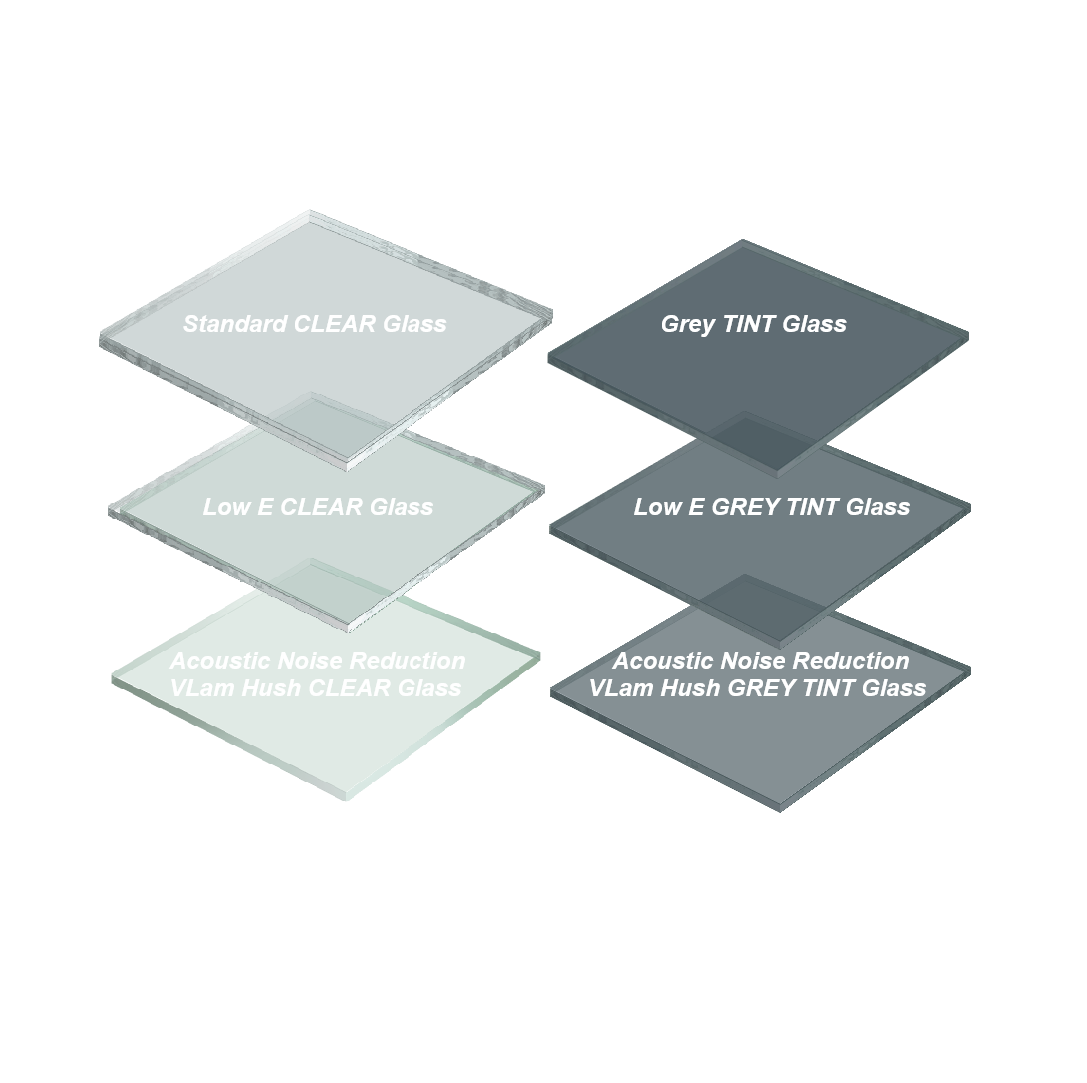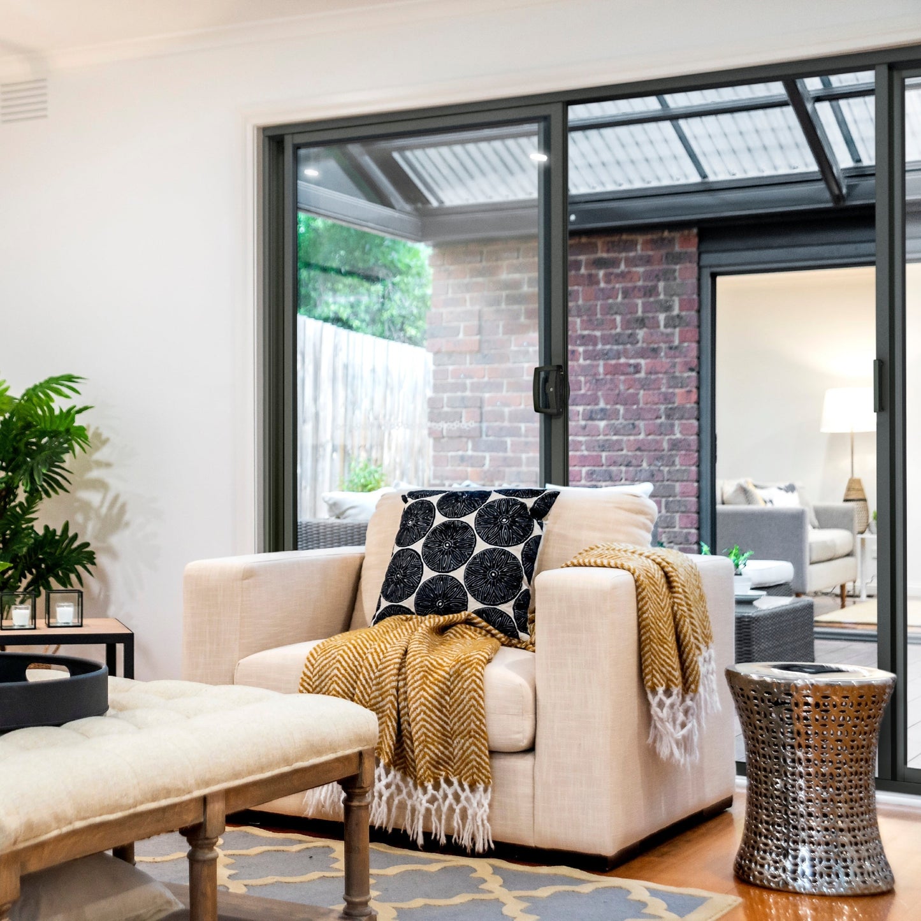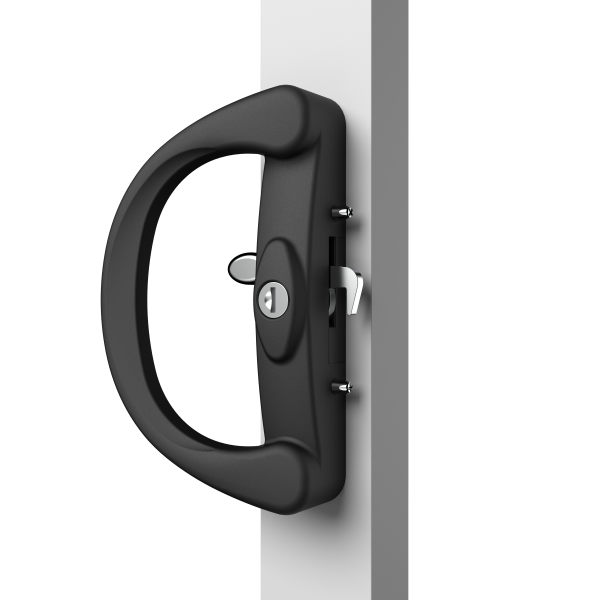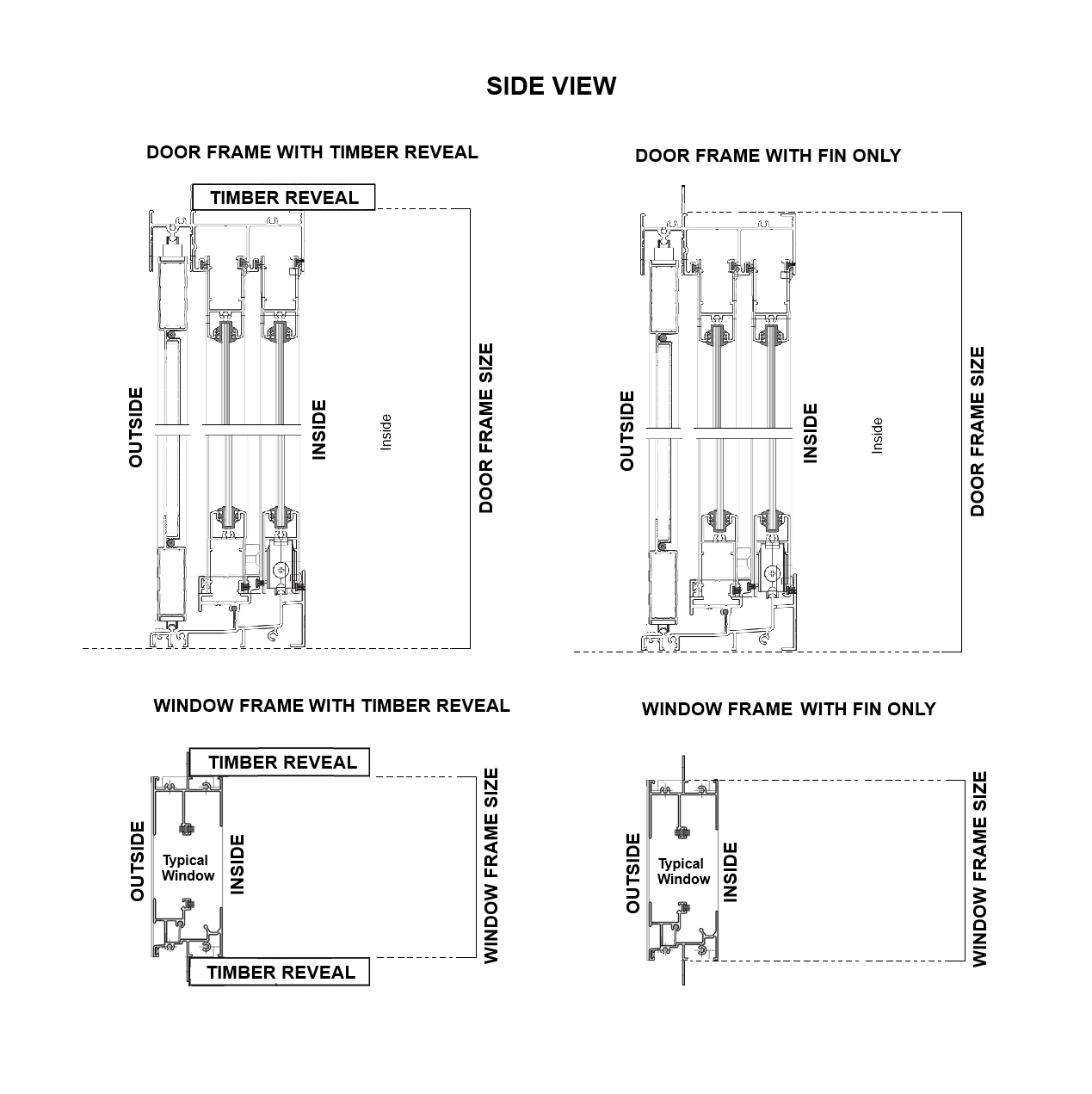Aluminium Sliding Door
Sliding Door OXO RIGHT 2100 H x 3060 W
Sliding Door OXO RIGHT 2100 H x 3060 W
Couldn't load pickup availability
DESCRIPTION: The Sliding / Stacking Door has been designed to take advantage of the great outdoors to deliver that perfect alfresco environment.
Configurations of two, three and four-panel standard designs plus the added options of three or six-panel multi-stacking and corner entry options allow for a high degree of design flexibility.
The door’s excellent structural and weather performance is designed to suit Australia’s wide range of climate conditions.
Complemented with high-quality surface mounted hardware, integrated insect or barrier screening options and double glazing capabilities, the Stacking/Sliding Door can be tailored to your exacting requirements.
LEAD TIME: The majority of our products are made to order and delivery is approximately 15 working days from order. Some standard sized products in standard colours may be availed within 3 working days. Please contact us with your required items for confirmation.
KEY FEATURES
- 101.6mm & 158mm Standard Frame depths
- Single and double glazed options
- Available in standard, multi-stack configurations
- Integrated insect and security screening adaptors
- Standard and mortice lock options
- Bushfire tested to BAL 40.
- Standard black handle hardware
WHOLE WINDOW ENERGY PERFORMANCE
- Glass: 6mm Clear - U Value: 6.0 SHGC: 0.69
- Glass: 6mm Grey - U Value: 6.0 SHGC: 0.49
GLASS PERFORMANCE DATA
- Standard CLEAR Glass - U Value: 5.7 SHGC: 0.79
- GREY TINT Glass - U Value: 5.7 SHGC: 0.62
- Low E CLEAR Glass - U Value: 3.6 SHGC: 0.69
- Low E GREY TINT Glass - U Value: 3.6 SHGC: 0.50
- Acoustic Noise Reduction VLam Hush CLEAR Glass - U Value: 5.7 SHGC: 0.78
- Acoustic Noise Reduction VLam Hush GREY TINT Glass - U Value: 5.7 SHGC: 0.61
DOES YOUR WINDOW REQUIRE AN OPENING RESTRICTOR?
BCA 2013 (NCC 2013) Stipulates that openable windows in bedrooms in Class 1, 2 and 3 building, Class 4 parts of buildings and all early childhood centres, where the floor level is above 2m from the surface beneath and where openings are less than 1.7m above the floor, will:
Option 1 – the window sash must be restricted so that a 125mm sphere subjected to a 250 N (equivalent to 25kg) force cannot pass through the opening
Option 2 – A barrier screen be installed which must resist 250 N of outward force. The device or screen may be removable but must have a child resistant release mechanism.
DOES YOUR WINDOW NEED TIMBER REVEALS?
A window reveal is used to fix the window itself into the stud wall frame. The main purpose of a reveal is to provide extra support to the aluminium frame of the window unit, no matter which types of reveals you choose. Mostly brick veneer wall structure or similar wall types will require a window reveal for installation. Alternatively you can order your window with a fin only that can be used for fixing or simply removed by snapping off if required.

Please note that all images are for illustrative purposes only and may not be an exact representation of the product.

Share
